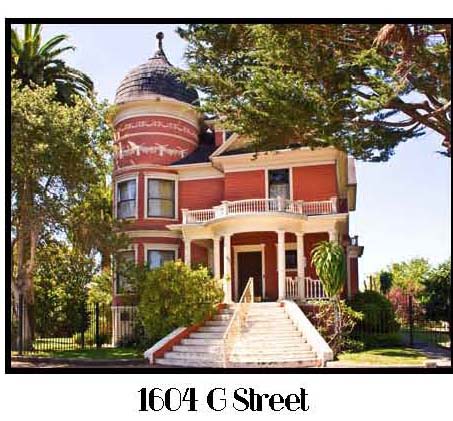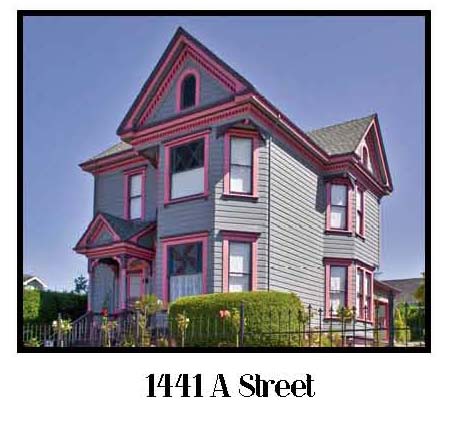
• 1441 A St. — This 1901 two-story house combines Queen Anne and Colonial Revival styles, and it features handsome geometric stained-glass windows in the street-facing bay. In 1912, it became the home of Norwegian emigrant Andrew Knudsen and his family. Daughter Ellen Knudsen lived in the house until her death in 1980.
|

• 916 A St. — This is an 1880 workingman’s Victorian cottage with Italianate ornamentation. It was the longtime home of the Louis and Dagmar Hansen family, which moved in in 1917 and whose descendants stayed on for 50 years. This year the Heritage Society honored the current owner, Renée Chappelle, with its Residential Preservation Award.
|
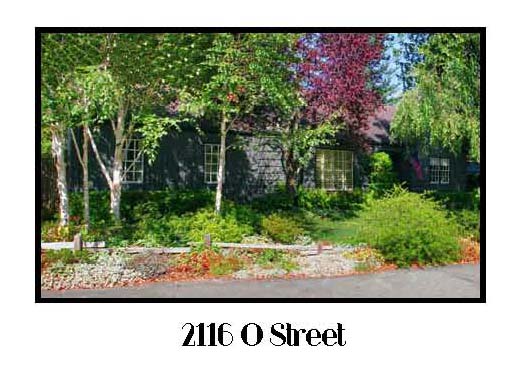
• 2116 O St. — Built in 1942 by Ernest Pierson, this house was influenced by the resurgence in popularity of the Cape Cod style of architecture. The interior details hint at the influence of Colonial buildings so popular after the opening of Colonial Williamsburg in the 1930s. Owners Markel and Penny Eskra were attracted to the house for its compatibility with their collections of pre-1830 furniture, art and folk art.
|
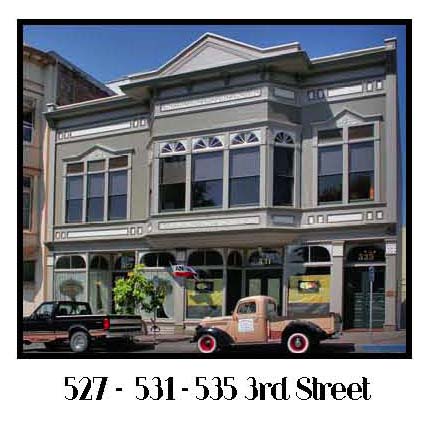 • 527-531-535 Third St. — The commercial Russ Building was constructed in 1897 by Humboldt County pioneer Joseph Russ. Beginning in 1900, the upstairs served as the Humboldt Club, an private club for prominent businessmen. The downstairs was a land and title office for decades. The building sustained substantial damage when its neighbor, the Russ Market, burned down last December. It has since been brought back to life by the building’s owners, Barbara and Robert Maxon. • 527-531-535 Third St. — The commercial Russ Building was constructed in 1897 by Humboldt County pioneer Joseph Russ. Beginning in 1900, the upstairs served as the Humboldt Club, an private club for prominent businessmen. The downstairs was a land and title office for decades. The building sustained substantial damage when its neighbor, the Russ Market, burned down last December. It has since been brought back to life by the building’s owners, Barbara and Robert Maxon.
|
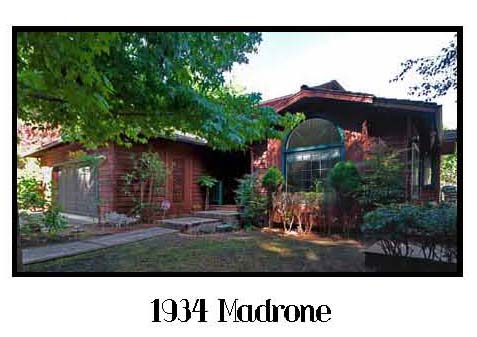
• 1934 Madrone — The only modern structure on the tour, this 22,600-square-foot house was designed by Lois and Greg Busey in 1989 and built by students in the McKinleyville High School Industrial Arts Department. Situated in a pristine, wooded area, the house features a sunny kitchen overlooking a large deck, large windows, and a master bedroom that fills the entire second floor. Succeeding owners have enhanced the serene landscape.
|
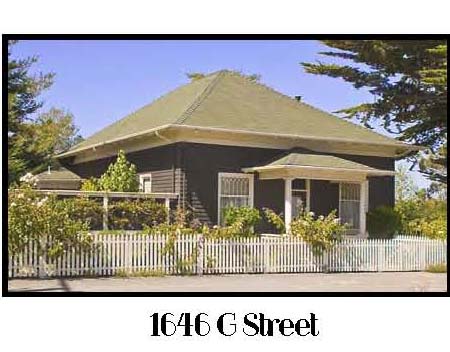 • 1646 G St. — This single-story Victorian cottage next door was also owned by the Zanone family. It was built in the 1870s as an Italianate home, and after a series of fires, it was remodeled into a one-story structure. In recent years the house has been meticulously rehabilitated by the Kuhnel family. • 1646 G St. — This single-story Victorian cottage next door was also owned by the Zanone family. It was built in the 1870s as an Italianate home, and after a series of fires, it was remodeled into a one-story structure. In recent years the house has been meticulously rehabilitated by the Kuhnel family.
|







